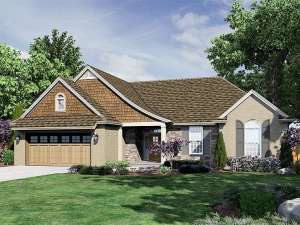There are no reviews
House
Multi-Family
Reviews
A swooping gable combines with the stone, brick and siding exterior of this ranch home plan delivering genuine European style. Stepping into the foyer, a coat closet stands at the ready. Beyond, the great room features an octagonal raised ceiling, a crackling fireplace, and a view to the rear yard. An open floor plan easily handles daily activities and special get-togethers. Furthermore, the family chef is always part of the conversation and appreciates the breakfast bar and sunny dining area. Organizational features such as the laundry room, 2-car garage and home office keep things neat and orderly. Perfect for a family with young children, the bedroom-together design ensures everyone gets a good night’s sleep by positioning the secondary bedrooms near the master retreat. The children’s bedrooms share a hall bath while the master bedroom delights in a luxurious bath and walk-in closet. Though small and affordable, this European house plan is designed for the way today’s families live without sacrificing style or comfort.

