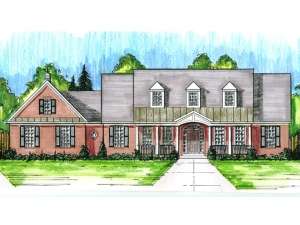There are no reviews
House
Multi-Family
Reviews
A covered front porch introduces this delightful single-level home boasting country charm and symmetry that creates a warm and welcoming exterior. Stepping inside, a roomy foyer points the way to the main gathering spaces. An 11’ sloping ceiling rises over the great room where a fireplace and built-in offer a classy a touch. A trio of windows draws natural light indoors. There are plenty of dining options with the bayed breakfast nook, kitchen counter with seating and the formal dining room serving everyday happenings and special gatherings. The family chef will appreciate the handy meal-prep island and nearby pantry, not to mention the rear, covered porch, ideal for grilling. Look at the organizational features like the large laundry room and 3-car, side-entry garage. The right side of the home is dedicated to the sleeping areas. Two family bedrooms access a hall bath while the master suite features a whirlpool tub, separate shower, walk-in closet and His and Her vanities. Masterfully designed for relaxed family living, this country, ranch house plan is sure to please you!

