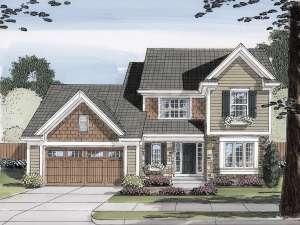Are you sure you want to perform this action?
Create Review
Designed to provide the most efficient use of square footage, this stunning yet traditional house plan offers an optional library/dining area, an open floor plan and other functional features. Start with its all-American exterior sporting shuttered windows and front facing gables. Stepping inside, you’ll find an organizational space to the left of the foyer where the half bath, coat closet and two-car garage keeping things orderly. On the right, double doors open to the peaceful library/formal dining room, a space that is flexible to suit your needs. At the back of the home, the step-saver kitchen enjoys a corner sink, pantry, and breakfast bar with seating as it connects with the dining area and adjacent great room. Windows across the back wall fill the home with natural light and deliver backyard views. Don’t miss the great room fireplace or the rear porch. U-shaped stairs lead to the second floor where you will find the convenience of a large laundry room situated near all the bedrooms saving steps on wash day. The master bedroom enjoys a private bath while the three children’s bedrooms share a hall bath. Pay attention to the loft, a great place for the kids to read, and with its charming windows seat, there is a space for dreaming and gazing. Designed for the way today’s families live, you can’t go wrong with this two-story home plan.

