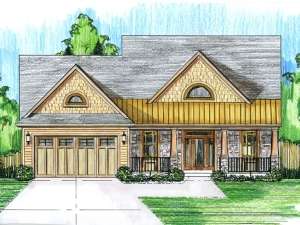Are you sure you want to perform this action?
Create Review
With its just right size and well-designed floor plan, this two-story house is well suited for family living. Begin with the exterior where a mix of Craftsman and European style pair with a stone and siding exterior offering a warm and welcoming feel. An oversized front porch topped with a metal roof greets all and offers an outdoor gathering space. Stepping inside, the foyer quickly introduces the formal dining room, the sight of many memorable meals in the years to come. Beyond, the kitchen and great room combine creating a large entertaining space. Special extras here include a kitchen island with seating and a cozy gas fireplace. Don’t miss the rear patio extending the living areas to the backyard. A sloped ceiling tops your master bedroom outfitted with a deluxe bath and walk-in closet. Polishing off the main floor, the two-car garage and laundry room keep things orderly. Follow the U-shaped stair to the second floor where three bedrooms enjoy peace and quiet while sharing a hall bath. Fashioned with function and curb appeal, this Craftsman European home design is sure to get your attention.

