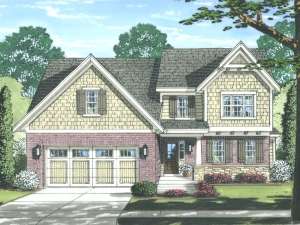Are you sure you want to perform this action?
Create Review
Craftsman details grace the exterior of this two-story home and welcome everyone inside. To the right of the foyer, the expansive great room features a crackling fireplace, built-in entertainment alcove and views of the backyard. This space teams up with the well-lighted dining room and efficient kitchen, defined by an island with seating. The kitchen pantry provides storage. Entry from the two-car garage is orderly and functional with a half bath, large laundry room and handy closet. Now look upstairs where the second-floor balcony overlooks the foyer and directs traffic to three bedrooms. The master bedroom boasts a 9’ ceiling, whirlpool tub, double bowl vanity and walk-in closet. The children’s room offer ample closet space and share a full bath. Pay attention to the bonus room, perfect for a fourth bedroom, home office or playroom. A window seat adds charm, and a large closet lends storage. Don’t miss the attic area, a great place to store seasonal items and family heirlooms. Just right for a neighborhood or a quite road outside of town, this Craftsman house plan is second to none!

