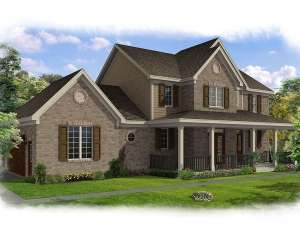Are you sure you want to perform this action?
House
Multi-Family
Create Review
You’ll love coming home to this country traditional home where a covered porch and siding and brick exterior deliver welcoming curb appeal and a relaxed feel. The first floor holds the living areas featuring an open floor plan and special features such as a fireplace surrounded with built-ins in the great room, a large kitchen island and double doors opening from the dining room to the front porch. Functionality is at hand where the double garage, laundry room, mudroom, and half bath join forces keeping things organized. Four bedrooms are situated on the second floor. Ample closet space highlights each of the secondary bedrooms as they share a hall bath outfitted with a double bowl vanity. Your master bedroom is a comfortable getaway finished with a soaking tub, dual sinks, and a walk-in closet. Designed for the way today’s families live, this two-story house plan is an instant winner.

