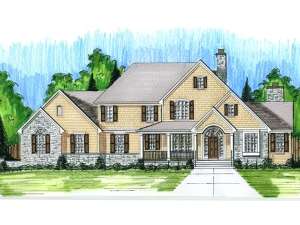Are you sure you want to perform this action?
Create Review
The siding and stone exterior provides a rich, textured look to the exterior of this beautiful country European styled home while shuttered windows offer exciting accents. A covered front porch and rear deck create wonderful outdoor living spaces as formal and informal living spaces inside satisfy a wide variety of needs. Step into the foyer where a dramatic 18’ ceiling rises overhead. On the right, double doors open to the library, the perfect place for a home office or after dinner drinks. Sit-down dinners have a place of their own in the formal dining room where a butler’s pantry aids meal service. Beyond the foyer, the spacious two-story great room reveals a fireplace flanked with built-ins and accommodates all types of gatherings. The kitchen, breakfast nook and family room team up offering a casual and comfortable area for day-to-day activities and family time well spent. The chef of the home will appreciate the meal-prep island with seating and the handy snack bar. Nearby, the laundry room and three-car garage keep things organized. Your first-floor master bedroom is a lavish retreat showcasing a sloped ceiling, radiant fireplace and luxurious bath complete with corner soaking tub. Upstairs, two family bedrooms share a split bath while the third bedroom enjoys a private bath, great for your teenager or a guest. Designed for family living, this two-story house plan will shine in any neighborhood.

