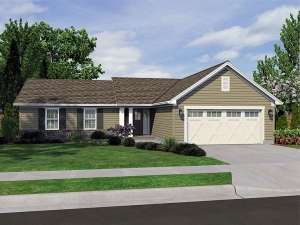Are you sure you want to perform this action?
Create Review
Clean lines, a simple roof line and a stone and siding exterior speak a real sense of home with this small and affordable house plan. Stepping inside, sloped ceiling greets you and extends through the great room while a convenient coat closet stands at the ready. A fireplace and view to the rear yard will capture your attention and offer a cozy, relaxing atmosphere. With the adjoining dining area and efficient kitchen, the great room plays the third role in an open floor plan designed to accommodate daily activities and holiday get-togethers with equal ease. Outdoor lovers will appreciate the rear covered porch, great for evening relaxation after a long day of work. Having a “bedroom together” layout, the sleeping zone is well suited for families with young children ensuring everyone gets a good night’s sleep. The master bedroom features a private bath and a walk-in closet. Two additional bedrooms and a hall bath make this design a great choice for the growing family, while the step saving convenience will attract the empty nester. An open-railed staircase leads to a full basement for expanded living space or storage. Functional and practical, this traditional style ranch home plan is sure to please you!

