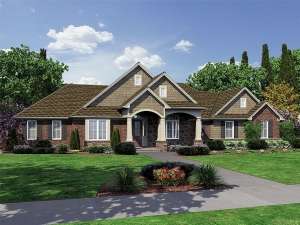Are you sure you want to perform this action?
Create Review
Fashioned with a stylish exterior of brick, stone and siding, this blended European and Craftsman design is sure to catch your eye. But beyond its beautiful exterior, you’ll find a whole lot of living in a floor plan of moderate square footage. Entering from the covered front porch, the foyer makes a dramatic first impression with its 11’ ceiling, turned staircase and views into the spacious great room. An array of windows across the back wall fills the common living areas with natural light and delivers wonderful backyard views. Built-ins surround the fireplace while a 10’ stepped ceiling lends elegance. A counter with seating makes a great space for quick meals while the kitchen serves casual meals in the breakfast nook and meals for special occasions in the formal dining room with equal ease. Don’t miss the covered porch, an outdoor room that designed to be an intricate part of the home. Just off the kitchen, a service hall enjoys a storage closet and keeps things orderly with access to the laundry room and two-car, side-entry garage. The opposite side of the home is reserved for quiet and privacy. Here three bedrooms are clustered together, ideal for families with small children. The secondary bedrooms share a hall bath. (If you wish, convert one bedroom into a library complete with double door entry from the foyer.) Your master bedroom is well appointed with dual vanities, whirlpool tub, shower, and large walk-in closet. A full basement completes this carefully designed ranch home plan.

