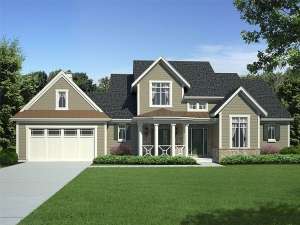Are you sure you want to perform this action?
Create Review
A delightful gazebo at the front porch adds an exciting and inviting element to the design of this country home. Siding, stone, and shakes add color to the exterior while simple lines lend charm. Now look at the floor plan. A gas fireplace flanked with windows on the rear wall creates a wonderful first impression when viewed upon stepping into the foyer. A large island with seating defines the kitchen as it overlooks the great room and serves the dining room with ease. Your dinner guests will notice an element of elegance with the raised dining room ceiling and double doors opening to the porch. For casual meals, the family grill master can step out the covered, rear porch and fire up the grill. Enjoy summertime meals outdoors with the kids. Unloading groceries is easy as you pass by the pantry on your way in from the 2-car garage. On the right side of the home, the peaceful study boasts a raised ceiling and delivers the perfect place for a home office. Your master bedroom is embellished with all the finer things like a 10’ ceiling, and a splashy whirlpool tub bookended by His and Her vanities. Ascending the U-shaped stair, the second floor reveals a balcony gazing down on the foyer while connecting with three family bedrooms. Ample closet space and a full bath accommodate everyone’s needs. Simply perfect outside and in, this two-story house plan offers the relaxed country living you’re looking for in your next home!

