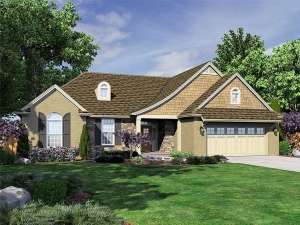There are no reviews
Reviews
A swooping roofline coupled with gentle arches lends European flair to this small and affordable home plan while a mix of brick, stone and shakes create a colorful and textured exterior. Passing through the side-lighted entry, you’ll find a floor plan delivering open gathering spaces, functional features and split bedrooms, the perfect combination for a family starting out. The foyer offers a convenient coat closet and quickly connects with the open floor plan. Barrier free and illuminated with natural light, the common living areas deliver a spacious feel. Special features include a corner gas fireplace and an angled island with seating. Don’t miss the rear covered porch creating a wonderful indoor-outdoor relationship. A quiet hall off the kitchen leads to two family bedrooms and a shared bath. On the other side of the home, the laundry room and double garage keep things organized while helping to seclude your master bedroom. A raised 10’ ceiling, porch access, His and Her vanities, a whirlpool tub and a walk-in closet pamper the homeowner. Pay attention to the stairs leading to the basement, the perfect place for storage or future finished living area. With its practicality and comfortable design, it is no coincidence that this European ranch house plan has just what you’re family needs.

