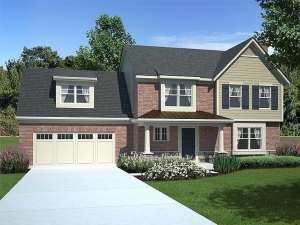Are you sure you want to perform this action?
Create Review
This four-bedroom home plan showcases a beautiful exterior of brick, stone and siding while porch columns and shuttered windows add a decorative touch. Inside, the common living areas are conveniently arranged on the main level with the sleeping quarters upstairs. The expansive great room stretches the full depth of the house and reveals a box window, crackling fireplace and French doors opening to the rear yard. At the back of the home, the step-saver kitchen spills into the casual dining area and further extends into the great room creating an open floor plan that easily handles family activities and get-togethers for all occasions. A half bath, coat closet, laundry room and 2-car garage join forces keeping things tidy and organized. Upstairs, there is plenty of room for everyone. Three secondary bedrooms enjoy ample closet space and access a hall bath. Your master bedroom boasts a corner soaking tub, separate shower, His and Her vanities and a walk-in closet. (An optional bath layout is available.) Designed for the way today’s families live, this two-story house plan is a perfect picture of comfort and functionality.

