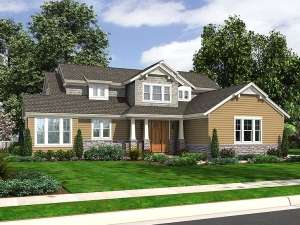Are you sure you want to perform this action?
A stone and siding exterior with Prairie windows and tapered columns provides Arts and Crafts style to this family-sized two-story home plan. Inside, the foyer offers a dramatic entrance with a two-story ceiling and views of the handsome balcony above. The great room lies ahead. Here sloped ceiling and tall windows contribute to an open, airy feel while a fireplace surrounded with built-ins delivers a luxurious and custom-like touch. Nearby, the dining room, kitchen and breakfast nook join forces providing a space large enough to handle any holiday meal or gathering. The family chef will appreciate the meal-prep island complete with vegetable sink. A covered porch and an angled deck are positioned to enjoy a lakeside, golf course or mountain view, and are the perfect place for grilling and dining alfresco. Amenity rich, the master bedroom delivers an impression of elegance with this 9’ ceiling and posh bath embellished with His and Her vanities, a soothing soaking tub, separate shower, and roomy walk-in closet. The laundry room and split three-car garage finish the first floor. At the top of the U-shaped stair, the bridge balcony connects three bedrooms and gazes down on the foyer and great room. Two bedrooms delight in large closets and share a full bath. Secluded from the other two bedrooms, the third bedroom features its own private bath and a walk-in closet, just right for a guest suite. Winning combinations of style and comfort and practicality and function make this two-story Craftsman house plan a noteworthy design!

