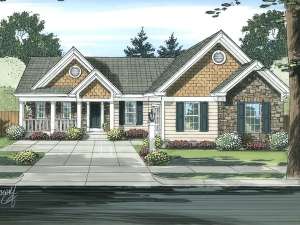Are you sure you want to perform this action?
Create Review
From the covered front porch and front facing gables to the beautiful stone accents, this small and affordable home plan displays an exterior decorated with neatly blended traditional and European style. Inside, a split bedroom floor plan positions the eat-in kitchen and combined great room and dining area in the center of the home where a fireplace and sloped ceiling lend elegant touches. To the right, your master bedroom is gently tucked behind the 2-car, side-entry garage ensuring a measure of privacy. A bath with double bowl vanity, shower, and a walk-in closet enhances the comfort and convenience of the space. The laundry room is strategically located near the garage, master bedroom and kitchen, creating a functional and step saving floor plan. Across the home, two family bedrooms share a full bath. Stairs lead to the lower level walkout basement offering additional square footage if needed. An alternate kitchen arrangement, which adds more space in the dining room, is included with this plan. Designed for the way today’s families live, this budget conscious ranch home plan is a wonderful starter home!

