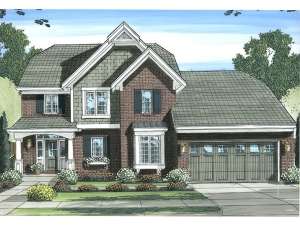There are no reviews
Reviews
A covered porch marked with tapered columns combines with sidelights and a transom at the front door to create a welcoming first impression with this European influenced home plan. The open great room and dining area form a spacious gathering place while a gas fireplace becomes offers visual interest. Windows across the rear of the home deliver wonderful backyard views and fill the home with sunlight. Counter seating at the bar expands the seating area and adds a friendly atmosphere to both the combined gathering space and the kitchen. A pantry and cozy breakfast area, with a built-in window seat, make this kitchen a delightful place for coffee and the morning paper or a quick meal with the kids. A secondary entry is situated at the back of the home where the 2-car garage with storage, half bath and laundry room keep things organized. Rear stairs lead to a comfortable second floor hosting four bedrooms, which delight in privacy. Large closets enhance the secondary bedrooms as they share a hall bath. A cozy loft space is nearby providing a quiet place for a computer desk or homework station for the kids. Well-appointed, the master bedroom delivers a walk-in closet and full-featured bath. Designed on a basement, you’ll have plenty of room for storage or future finished living space. Your family can’t go wrong with this efficient two-story package.

