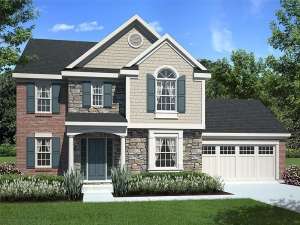Are you sure you want to perform this action?
Create Review
Color and texture offer spectacular curb appeal with this traditional house plan as brick, stone, and siding blend together beautifully on the exterior. Past the side-lighted entry, a gas fireplace warms the generously sized great room while taking in views of the rear yard. Close by, the open kitchen and dining area enjoy outdoor access, a bar with seating and a handy pantry. Pay attention to the secondary entry from the two-car garage. This space delivers access to the laundry room with hanging space for coats and book bags, a half bath, and a built-in command center, great for bill-paying, meal planning, charging cell phones and more! A turned staircase decorates the foyer and leads to an upstairs balcony and three bedrooms. The master suite boasts a raised ceiling, a large walk-in closet, a double bowl vanity and a whirlpool tub. Ample closet space highlights the secondary bedrooms, which share a hall bath. Use the built-in desk on the balcony for a computer or homework station for the kids. Family friendly and carefully planned, this two-story house plan is designed to satisfy the needs of today’s families.

