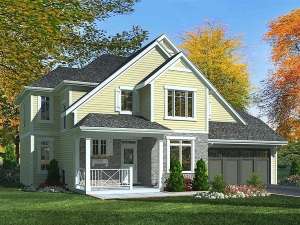Are you sure you want to perform this action?
Create Review
An inviting front porch introduces this beautiful country house plan dressed in a stone and siding exterior. The covered front porch lends a relaxing feel and welcomes all. Stepping inside, a two-story foyer reveals a handy coat closet and quickly points the way to the open living areas. Windows line the back wall of the great room filling it with natural light while built-ins surround the fireplace adding an elegant touch. Efficiency is at hand in the pass-thru kitchen sporting a culinary pantry and snack bar as it serves the formal dining room and breakfast nook with equal ease. (Note: The dining room might also serve as a study, the choice is yours.) Off the breakfast nook, the half bath, laundry room and double garage with storage come together keepings things neat and organized. Decorative stairs lead to the second floor where a balcony overlooks the foyer and offers a built-in desk, ideal for a computer station for the kids. Your master bedroom is thoughtfully planned with a deluxe bath and walk-in closet. The secondary bedrooms feature ample closet space as well and access a hall bath. Ideal for a growing family, this two-story farmhouse design promotes relaxed country living with family-friendly efficiency!

