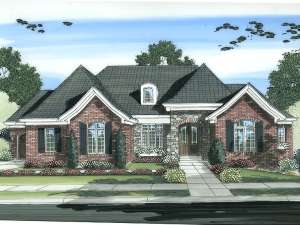There are no reviews
Reviews
Flared gables, gentle arches and stone accents punctuate the European flavor adorning this ranch home plan. Beyond its good looks, it offers an elegant floor plan brimming with many of today’s most requested features. Pay attention to the classy columns defining the dining room, the two radiant fireplaces and the many exquisite ceiling treatments throughout brining definition to a variety of rooms. Formal gathering spaces include the dining room and adjacent great room, the perfect arrangement for hosting affluent dinner parties. The open kitchen with island and counter seating pairs up with the hearth/breakfast room providing a more casual gathering space for family activities. You’ll love the wet bar serving both the formal and informal spaces. Everyone will enjoy the rear deck, ideal for evening conversation and summertime meals. The mud room, with organizational lockers, joins forces with the laundry room and split, three-car garage providing an orderly family entry. Look at the right side of the home where your embellished master suite waits to pamper you. A raised ceiling, whirlpool tub and walk-in closet are only a few of the amenities here. A study/bedroom, a bedroom with walk-in closet and a full bath polish off the floor plan. Attractive inside and out, this one-story, European house plan is second to none!

