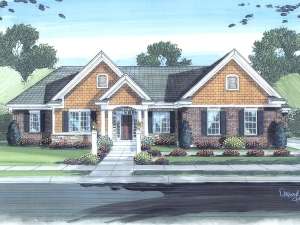Are you sure you want to perform this action?
This beautiful brick one-story home, trimmed with shake siding and stone accents offers wonderful amenities. The main living space features a great room with gas fireplace and an 11' ceiling height, formal and informal dining spaces and a kitchen with bar seating, island, and pantry. A covered and an open deck provide outdoor spaces for relaxing and entertaining. Thoughtfully designed, this floor plan easily accommodates formal dinner parties, holiday get-togethers, a barbecue for the little league team and everyday family living. Steps away from the kitchen, the laundry room and two-car garage offer convenience. A guest suite complete with private entry, quite study, a walk-in closet and full bath is perfect for your weekend guests, the in-laws or even your college student. On the opposite side of this home, a secondary bedroom accesses a hall bath, and your master bedroom suite reveals His and Her walk-in closets and sinks, an oversized shower and soothing whirlpool tub. Don’t miss the full basement, perfect for storage or future finished living space the whole family can enjoy. Smart and stylish, this ranch home plan blends well in almost any neighborhood.

