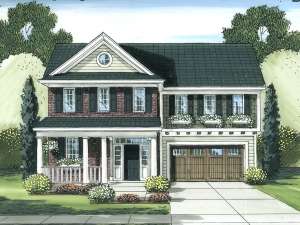Are you sure you want to perform this action?
Create Review
Shuttered windows, flower boxes and a covered front porch decorate the exterior of this modest two-story house plan. Having a width slightly larger than 40’ makes it worthy of some narrow lots. Stepping inside, the foyer quickly connects with the main living areas of the home. Designed for casual living, the open floor plan easily accommodates everyday activities and relaxed gatherings. A 9’ ceiling contributes to the openness of this visually large space. A snack counter with seating and a corner fireplace are the highlights here. A two-car garage and a rear covered porch polish off the first floor. Three bedrooms are situated on the second floor for privacy. A hall bath serves the two-family bedrooms while the master bedroom delights in a raised ceiling and deluxe bath complete with twin vanities and a walk-in closet. Pay attention to the second-floor laundry room, a fundamental element of step-saving convenience. A cozy loft area provides a built-in desk and seat, ideal for a computer or homework station for the kids. Cost-efficient and family friendly, this two-story house plan is a wonderful family design.

