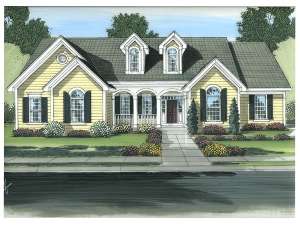There are no reviews
Horizontal siding, a covered front porch, decorative dormers, and louvered shutters create a warm and inviting curb appeal for this blended European and country styled home. Inside, the foyer quickly introduces the dining room and great room where columns define the spaces while maintaining openness. A perfect arrangement for entertaining, guests can move freely from one space to the other. Special extras include a crackling fireplace, an 11’ ceiling and double door access to the outdoors. The large kitchen is open and spacious with plenty of windows drawing natural light indoors. It showcases an island with seating, a wall oven and spacious breakfast area. Access to the covered rear porch from the master bedroom, great room and breakfast area assure that this outdoor room will be an intricate part of the home, ideal for grilling after dinner drinks and stargazing with your loved one. The laundry room, walk-in pantry, two closets and a recessed area with built-in cabinets are conveniently located by the garage entry. Just right for families with small children, three bedrooms are clustered together on the right side of the home ensuring everyone gets a good night’s sleep. A full bath serves the secondary bedrooms while your master suite boasts a lavish bath and roomy walk-in closet. Designed with a full basement this ranch house plan provides plenty of storage space or a playroom for the young and old.

