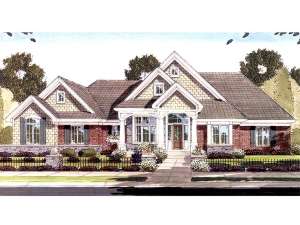There are no reviews
Reviews
Influenced with European style, this ranch house plan is one of a kind. Inside, luxurious amenities abound delivering premium comfort. The foyer makes a dramatic first impression with a 12’ ceiling and views into generously sized great room. Elegant details such as the handsome columns defining the dining room and the columns and soffit highlighting the great room further the exquisiteness of the home. Windows line in procession across the back wall filling the home with natural light and delivering fantastic views of the rear yard. The gourmet kitchen is command central as it overlooks the breakfast nook and great room, and tall ceilings contribute to the airy feel of the open floor plan. The kitchen enjoys a meal-prep island, a counter with seating and easy access to the formal dining room and breakfast nook. Grill masters, pay attention to the rear covered deck, the ideal place for preparing savory meats. Just off the kitchen you’ll find a hard-working space where the 3-car, side-entry garage, mudroom, and laundry area keep things tidy and organized. Double doors open to the peaceful library, just right for quiet conversation and after dinner drinks. It also works well as a home office. Two master bedrooms are the highlight of the floor plan; one is a pampering oasis while the other offers comfort and relaxation. Look at the rear suite unveiling dual vanities, a corner whirlpool tub, shower with seat and enormous walk-in closet. The other bedroom enjoys His and Her walk-in closets and a full bath equipped with a double bowl vanity. A unique one-story design, this house plan is sure to fulfill your wishes and desires.

