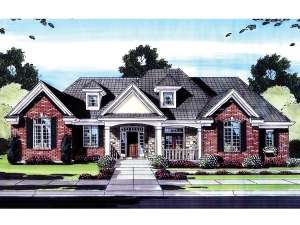There are no reviews
Reviews
The strong look of brick and stone combined with a covered porch, gentle arches and French doors at the dining room offer a beautiful exterior for this European styled one-story home. With all the living space on one floor the design provides convenience and flexibility, especially for those with an eye on their golden years. Entertaining for all occasions is a breeze with the centrally located kitchen serving the breakfast nook, dining room and great room. Covered front and rear porches are perfect for conversation and after dinner drinks with guests. Special features in the main living areas include a recessed furniture alcove in the dining room, a sloped ceiling and fireplace decorating the great room and sliding doors accessing the rear porch from the breakfast nook. Functionality is at hand with the walk-in closet strategically placed between the three-car garage and the laundry room, great for outerwear and seasonal linens. Now pay attention to your master bedroom. You will love the sloped ceiling, deluxe bath, and walk-in closet. For families with children at home, the flexible third bedroom shares a hall bath with Bedroom 2, but when the children are grown and move away, this bedroom easily converts to a library, den, or home office. Note the double door entry from the foyer and the convenient access to the hall. Likewise, Bedroom 2 works well for children and delivers comfortable accommodations for guests or the grandchildren on weekend visits. A full basement accessed from the open staircase offers additional square footage for future enjoyment. Designed for families in various stages of life, this ranch house plan appeals to a wide audience of buyers.

