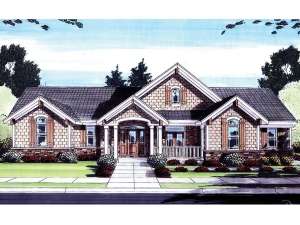There are no reviews
Reviews
Sporting touches of European flavor, this ranch home plan showcases a charming exterior highlighted with a covered porch, a stone and shake siding exterior and French doors opening to the front porch. Step inside to find the formal dining room and peaceful library flanking the foyer. At the back of the home, the common living areas offer a spacious gathering place for family and friends. Here the efficient kitchen, sunny breakfast nook and comfortable great room boast special features such as an 11’ sloped ceiling, a gas fireplace and snack bar with counter seating. Access to the rear porch via sliding doors provides a great indoor-outdoor relationship. Steps away from the kitchen, a three-car, side-entry garage, large storage closet and the laundry room keep things tidy and organized. Two bedrooms are positioned for privacy away from the living areas. Your master bedroom is decked with a sloped ceiling, full bath complete with dual sinks and a walk-in closet. A hall bath serves the secondary bedroom. The option of accessing the library from the foyer or from the hall creates another bedroom possibility and provides flexibility as the family unit changes. Showcasing stylish details and a cleverly designed floor plan, this one-story European house plan is sure to get your attention.

