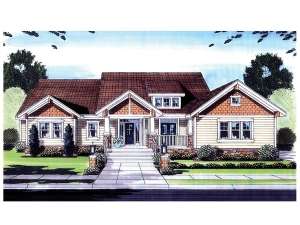There are no reviews
Reviews
Look at this one-story Craftsman house plan. Clean lines offer simplistic style while porch columns atop stone bases and a multi-material exterior hint at its Arts and Crafts influences. Inside, the foyer points the way to the coming living areas, the welcoming center for friends and family. Here the great room showcases a sloped ceiling, gas fireplace and views of the rear yard. The informal dining area is spacious and can accommodate a large crowd for dinner, while a formal dining room offers a furniture alcove and French doors opening to the porch to make it an enchanting space for special occasion dining. Thoughtfully planned, the kitchen serves both dining spaces with ease while the rear porch and the breakfast bar offer other dining possibilities. On the right side of the home, the 3-car, side-entry garage, a walk-in closet, and the laundry room keep things organized. Pay attention to the library, just right for a peaceful home office. Secluded for privacy, two bedrooms are tucked away from the living areas. The master bedroom flaunts a lavish bath, special ceiling treatment and a walk-in closet. Nearby, a secondary bedroom is great for visiting guests. Designed with a full basement, this empty-nester design offers more than enough storage space on the lower level. More than it appears, this ranch home plan is sure to surprise you.

