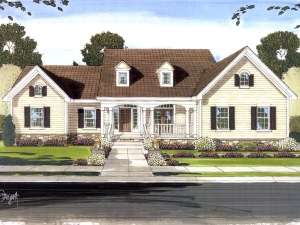There are no reviews
Reviews
Country and traditional styling come together with this ranch home plan sporting front facing gables, a covered porch, welcoming dormers, and a siding exterior accented with stone. Inside, you’ll find a floor plan offering step-saving convenience and plenty of extras. Begin with the pass-thru kitchen strategically positioned between the formal dining room and breakfast nook. Serve meals with equal ease to either space. The kitchen also boasts a pantry, a bar with seating and a space-saving microwave shelf. Nearby, the laundry room and three-car garage make laundry chores and unloading groceries a breeze. Don’t miss the rear covered porch or the organizational walk-in closet. A grand opening between the breakfast nook and great room visually expands the space and encourages gathering and conversation. Highlighting the great room, a central fireplace and sloped ceiling that reaches 11’ high add touches of elegance. The specially appointed library is a peaceful space, perfect for evening relaxation, but it could also serve as a home office. Two bedrooms are separated from the living areas ensuring privacy. Fine appointments deck the master bedroom including a raised ceiling, whirlpool tub and walk-in closet. The secondary bedroom accesses a hall bath. Designed with a full basement, you’ll have plenty of storage space on the lower level, or room to expand your living areas in the future. A design that will make people stop and take notice, this country traditional one-story home will shine in any neighborhood.

