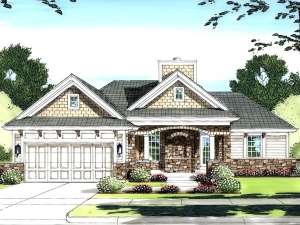There are no reviews
House
Multi-Family
Reviews
Touches of European flavor give this one-story house plan a cottage-like look. Inside, its budget conscious floor plan makes this a winning choice for families starting out or retired couples wanted to downsize. Upon entering, an open floor plan greets all. Split bedrooms set the stage for the central living area accommodating all types of gatherings and family activities too. Here the kitchen and adjoining dining space come together with the great room providing a spacious area for conversation and relaxing. Special features include an island with seating, pantry, raised ceiling and wood burning fireplace. A patio extends the living areas outdoors and delivers views of the backyard. To the right, two family bedrooms access a hall bath. On the left, your master bedroom delights in a walk-in closet and private bath. Downstairs, a full basement provides plenty of room for storage and can be finished to hold a recreation room, craft room and full bath. Simply charming and family-efficient, this budget conscious ranch plan makes a great starter home.

