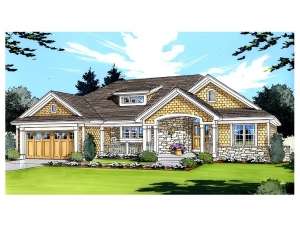Are you sure you want to perform this action?
Create Review
Here’s a stylish ranch home plan well suited for empty nesters who enjoy overnight guests and long weekends with the grandkids. It also works well for busy families with children. This single-story home features a split bedroom floor plan with the common living areas cleverly arranged in the center. From the relaxing covered front porch, step into the foyer, which quickly introduces the great room boasting a gas fireplace and sloped ceiling. A grand opening between the great room and the dining area lends to spaciousness and creates a great gathering space. Two sliding doors across the back wall open to the rear porch, perfect for outdoor lovers. Pleasing the family chef, the kitchen reveals a breakfast bar, handy pantry and ample cabinet and counter space. Neatly tucked behind the two-car garage, the master bedroom sports a special ceiling treatment and a luxury bath complete with a splashy whirlpool tub. On the other side of the home, the peaceful library is just right for after dinner drinks and quiet conversation with visitors. (It could also serve as an extra bedroom.) Nearby, a secondary bedroom offers comfortable accommodations for your guests and a full bath is just steps away. Complete with a full basement and an exterior finished of lightweight stone, siding and cedar shakes this one-story house plan offers surprises inside and out.

