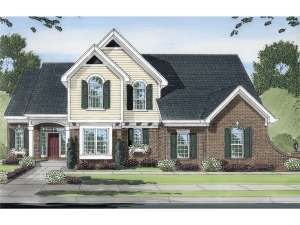There are no reviews
Reviews
The solid brick exterior of this two-story home plan is decorated with shutters, arched windows, and siding. Step inside where the foyer sports an 11’ ceiling and offers a walk-in closet, ideal for guests’ coats or storage. The great room will catch your eye featuring sparkling windows, a fireplace surrounded with built-ins and a raised ceiling. Paired with the kitchen and breakfast nook, these spaces create an open floor plan designed to accommodate family activities and special get-togethers. The kitchen is an efficient work area decked with pantry cabinet, wall oven, and an island with snack bar. Cheerful yet cozy, the sunny breakfast nook is perfect for the morning paper and a cup of coffee and enjoys access to the rear porch. Now look at the 3-car garage, large enough for all the family vehicles. Just inside the secondary entry, a mud bench, half bath, closet, and laundry room all contribute to organization. The rear staircase keeps traffic from the main living areas and leads to the basement and to the second-floor bedrooms where everyone finds peace and quiet. Amenities abound in your master bedroom like a 9’ ceiling, large walk-in closet and salon bath outfitted with dual vanities, a whirlpool tub and separate shower. Three secondary bedrooms share a hall bath. Designed for the way today’s families live, you can’t go wrong with this traditional house plan.

