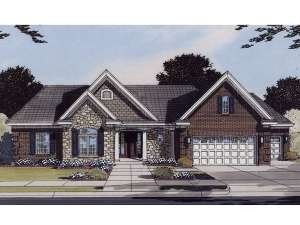Are you sure you want to perform this action?
Create Review
From stone accents to a medley of roof gables, European and traditional elements come together giving this one-story house plan a stylish look. The covered front porch points the way to the entry where a convenient coat closet stands at the ready. Beyond, a sloping ceiling adds volume to the hearth warmed great room. This comfortable gathering space teams up with the full-featured kitchen and casual dining area. The family chef will love the large prep-island with snack bar and the walk-in pantry, while the grill master will appreciate the easy-to access rear porch. Nearby, the laundry room and garage access make wash day chores and unloading groceries a breeze. Ideal for families with small children, a bedroom-together floor plan positions three bedrooms on the left side of the home ensuring everyone gets a good night’s sleep. Fine appointments fill the master bedroom like a handsome tray ceiling, relaxing soaking tub, separate shower, and walk-in closet. The children’s rooms share a hall bath. Finished with a three-car garage, this ranch home plan is family-efficient and very comfortable!

