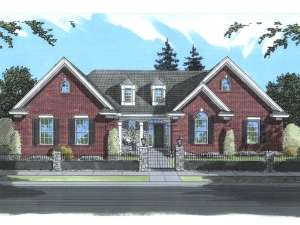Are you sure you want to perform this action?
Create Review
This charming waterfront house plan pays attention to detail inside and out. The outward appearance of a lovely ranch design hides the finished lower level with walkout basement, perfect for a sloping lot with a view of the water’s edge. Visually appealing, the exterior sports front facing gables, shuttered windows, a brick exterior, and a covered porch giving it a marvelous traditional style. Beyond the front door, the foyer points the way to the open floor plan where the great room, kitchen and bayed dining areas take in the sites through a wall of windows. Special features here include a corner fireplace, sloping ceiling up to 17’, a snack bar and easy access to a covered porch, great for grilling! This spacious area easily accommodates day-to-day activities and holiday gatherings. Unloading groceries is a breeze with the convenient positioning of the kitchen just off the 3-car, side-entry garage. A bedroom-together design positions three bedrooms on one side of the home, ideal for families with small children. The secondary bedrooms feature ample closet space and share a hall bath. Your master bedroom is a pampering retreat decked with a corner soaking tub, double-bowl vanity, and roomy walk-in closet. Downstairs, a fantastic entertainment space is sure to please the entire family as the finished basement showcases a spacious recreation room complete with a wet bar, media area, billiards space and windowed sitting area. A patio extends the living areas outdoors, just right for after dinner drinks with guests. Don’t miss the fourth bedroom, great for your teenager or perhaps a guest. A full bath is situated nearby. You’ll find plenty of storage space in the unfinished portion of the basement. Keeping family living in mind, this traditional ranch home plan is a functional as it is attractive!

