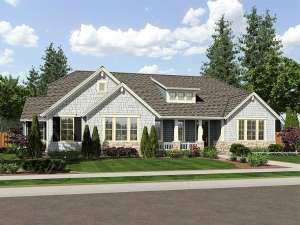There are no reviews
This one-story house plan blends Craftsman and European style offering a look that might remind you of a home has been in the neighborhood for many years with its shed roof dormer, covered porch and shingle exterior with stone accents. The charm of the exterior is equaled by the openness and spaciousness of the interior flow. A large great room with built-ins and gas fireplace is expanded by the grand openings to the formal dining room, kitchen, and breakfast room. Raised ceilings and decorative columns add a classy touch while the angled breakfast bar and handy pantry deliver practicality. A covered porch easily invites the indoor activities to the rear yard and the garage entry creates order with its mudroom cubbies, laundry room and half bath. Note the three-car, side-entry garage is situated at the back of the home pleasing the eye of the discriminating buyer. Split bedrooms ensure a measure of privacy to your master bedroom. Special extras here include a raised ceiling, rear porch access, splashy whirlpool tub, separate shower, and a double bowl vanity. Down the hall, the peaceful library is just the right place for a home office where built-in cabinets offer a space to organize necessary detailed work. Two additional bedrooms are placed at the front of the home and share a compartmented bath. A masterful blend of past, present and future, this ranch home plan is sure to deliver many wonderful memories in the years to come.

