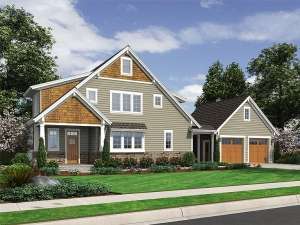There are no reviews
Reviews
If you are looking for a design with unique style, this exciting two-story home may be just the one for you. The beauty of the exterior compliments the large, open spaces found inside. Pay attention to the multi-material exterior and array of windows filling the home with natural light. Entering from the covered front porch, a convenient coat closet stands at the ready in the foyer. Steps away, the efficient U-shaped kitchen showcases a large island with eating bar and opens to the generously sized living room. Here, a trio of windows views the rear deck, and a fireplace offers toasty warmth on wintry nights. Combined with the deck, a screened porch extends the living areas outdoors providing just the right place for grilling and dining alfresco. Don’t miss the dining room topped with an elegant ceiling treatment. A full bath and laundry room polish off the first floor while a breezeway connects to the two-car garage with loft above. Use this bonus space (289 square feet) for storage or perhaps a rec room. Turned stairs lead to three bedrooms resting on the second floor. Here your master bedroom enjoys fine appointments like a fireplace, private bath, and walk-in closet. Two secondary bedrooms share a full bath. Intended for use as a summer cottage, lakefront or mountain view home, this two-story house plan is well-equipped with all the necessities and delivers plenty of comfortable and relaxed living.

