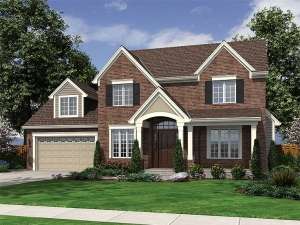Are you sure you want to perform this action?
Create Review
The solid brick exterior of this traditional style, two-story house plan is paired with an interior that is sure to accommodate your active and growing family. Front facing gables, shuttered windows, and a covered front porch welcome all. Inside, you’ll discover a highly functional and family-friendly layout showcasing a large and elegant great room with gas fireplace, an open dining area with optional bay extension and a well-appointed kitchen complete with an island and view to the rear yard. A standard 9’ ceiling tops the first floor adding to the spacious feel. Pay attention to special features like the easy-to-access laundry room, half bath and coat closet positioned between the kitchen and 2-car garage. The library is no afterthought, perfect for a home office or a peaceful conversation space with visiting guests. Three bedrooms are neatly arranged on the second floor. Placing the master suite on the same level with the family bedrooms keeps the parents close at hand for young children. A recessed ceiling, deluxe bath with salon tub, and a walk-in closet highlight your private space. The children’s rooms share a hall bath. As your family grows, finish the bonus room to satisfy your family’s specific needs, ideal for an extra bedroom, recreation room, or hobby area. Don’t miss the double closets or built-in window seat. A place you’ll love coming home to, this thoughtfully planned two-story design works well in almost any neighborhood.

