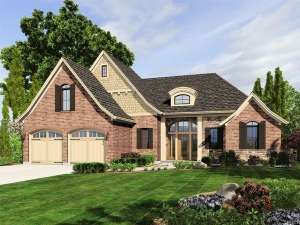There are no reviews
Reviews
A beautiful exterior that combines brick, stone, shake siding, flared gable ends, and arched windows personifies pride of ownership with this European house plan. Large rooms and a functional floor plan carry the exciting elements to the interior and throughout the home. The elegant great room greets all who step into the foyer. Here built-ins surround the fireplace, and a two-story ceiling rises above. The wonderful kitchen features a corner pantry, large island with seating and convenient access to the covered porch, just right for grilling or after dinner drinks. You will appreciate convenient access to the laundry room and two-car garage making it easy to handle laundry chores and unload groceries. Your first-floor master bedroom rivals the most luxurious of homes boasting a whirlpool tub, separate shower, double bowl vanity, view to the rear yard and raised ceiling. Elegant split stairs lead to the second floor where you will find rooms that offer optional spaces. Begin with the peaceful loft overlooking the great room, an ideal area for a game room, reading/sitting area, or homework station for the kids. This space easily converts to an extra bedroom if needed. Double closets highlight the finished bedroom as it accesses a full bath. An attic space offers an abundance of storage (191 square feet not included in the second-floor square footage) or can function as a large bedroom with walk-in closet. This home can easily be a 2-bedroom or a 4-bedroom home according to whatever best fits your family’s needs. Filled with opportunity and options, this two-story European house plan accommodates anything from an active retired couple to a large or growing family with ease and style.

