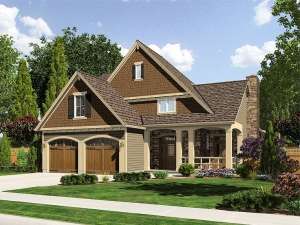There are no reviews
Reviews
The exterior of this Northwestern style two-story home plan showcases a wraparound porch, with a stone and siding exterior creating beautiful Arts and Crafts curb appeal. Inside, large rooms, open spaces and four bedrooms with a second-floor master bedroom suite offer a luxurious and functional floor plan. The foyer immediately introduces the comfortable great room and reveals views of the rear yard. This gathering space is open to the breakfast nook and kitchen adding a sense of spaciousness. Don’t miss the raised beamed ceiling and the crackling fireplace adding custom-like touches. Now look at the kitchen sporting a corner pantry, large work island and easy access to the double garage and laundry room. Nearby a half bath provides a place to clean up after working in the yard, and a walk-in closet delivers plenty of space to store outer-ware, shoes, and boots. A T-shaped stair adds a decorative element and conveniently directs traffic flow to the second level. Here, three family bedrooms enjoy large closets and share a hall bath. Your master suite is a comfortable retreat decked with walk-in closet, raised ceiling and full bath. Designed for the way today’s families live, this Craftsman house plan appeals to a wide range of homebuyers.

