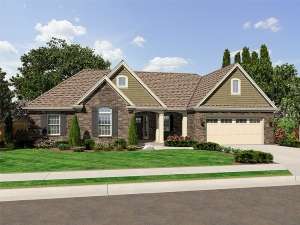Are you sure you want to perform this action?
House
Multi-Family
Create Review
Slatted shutters and a gentle arch offer European flavor to this otherwise traditional ranch home plan. A solid brick exterior with multiple gables and wood trim creates spectacular curb appeal. Inside, this exciting one level design features three bedrooms, two baths and an open floor plan for everyday happenings. Exciting amenities include a gas fireplace anchoring the family room as a sloped ceiling rises above, a breakfast bar with seating highlighting the step-saver kitchen as well as plenty of cabinets and counter space, and a covered porch just off the dining room, great for grilling. Spacious storage in the two-car garage is a bonus. A bedroom-together design groups the bedrooms on the other side of the home, ideal for families with young children. The family bedrooms access a full bath while your master bedroom reveals a private bath and a walk-in closet. Designed for the way today’s families live, this small and affordable, one-story house plan appeals to a wide variety of homebuyers.

