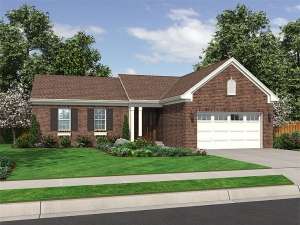Are you sure you want to perform this action?
House
Multi-Family
Create Review
This compact three-bedroom ranch home plan offers a wonderful living space for your family. Its simple roof line is accented with a front facing gable as shutters and flower boxes highlight the brick exterior. Stepping inside, the foyer connects with the great room, dining area and kitchen, forming a large and open gathering space all beneath a soaring 11’ sloped ceiling. Special extras here include a corner fireplace, snack counter with seating and access to the covered porch. Three bedrooms are clustered together on the other side of the home, a great arrangement for a family with small children ensuring everyone gets a good night’s sleep. The master bedroom enjoys a private bath and walk-in closet. A 2-car garage and laundry room polish off the floor plan. Economical in design and comfortable for today’s busy families, this small and affordable traditional house plan is one you simply shouldn’t overlook.

