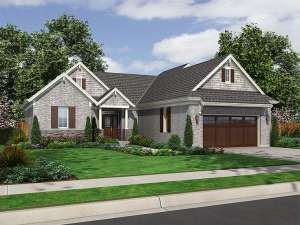There are no reviews
Reviews
Though small and affordable, this traditional house plan packs quite a punch. First notice its brick exterior trimmed with textured stone, shake siding and wood accents. A trio of gables welcome all at the front door. The interior features a foyer that opens generously to the great room where built-ins surround a gas fireplace and a raised 10’ ceiling and wall of windows lend to spaciousness. The dining room also sports a raised 10’ ceiling enhancing the standard 9’ ceilings throughout. A covered porch accessed from the dining room expands the living spaces outdoors, great for grilling, dining alfresco and just plain relaxing. Overlooking the main gathering areas, the kitchen features an angled snack counter and keeps the family chef involved in conversations while meals are prepared. Split bedrooms ensure a measure of privacy to the master suite where a bath with two vanities, a large shower, linen closet, and spacious walk-in closet offer an overall organized and soothing atmosphere. Across the home, two family bedrooms share a hall bath. Stairs with an open rail lead to a lower level basement that can be accessed for additional living space or storage. Just right for a family starting out, this economical ranch home plan offers efficiency plus amenities you’ll love.

