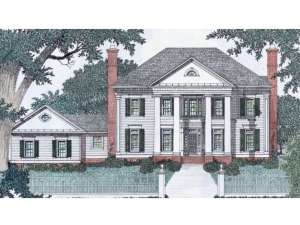Are you sure you want to perform this action?
Create Review
Robust pillars highlight the exterior of this mixed Southern and Colonial house plan giving it up-scale style. Inside, luxurious amenities and a thoughtful floor plan await. Begin with the formal living and dining rooms, both warmed for crackling fireplaces, and each perfect for entertaining guests. Built-ins enhance the library. A walk-in pantry, huge work island and adjoining, sun-filled breakfast nook complement the kitchen pleasing the family gourmet. Laundry chores and unloading groceries are easy with the convenient positioning of the utility room and three-car, side-entry garage. Enjoy relaxing on the rear porch where a toasty fireplace offers warmth on crisp fall evenings. Upstairs, four bedrooms indulge in peace and quiet. Each of the family bedrooms delights in a private bath and Bedrooms 2 and 3 boast walk-in closets. Putting the owner’s comforts first, the master bedroom reveals an endless walk-in closet with two entries and a lavish bath sporting His and Hers vanities, a splashy salon bath and a roomy shower. A masterful blend of past, present and future, this historical-style, two-story luxury design showcases up-to-the-minute features and an elegant, yet comfortable family layout.
Please allow 5-7 business days for orders with right reading reverse orders to ship.

