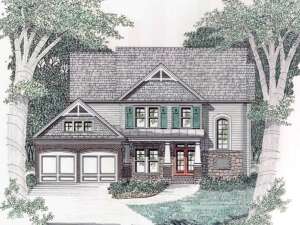Are you sure you want to perform this action?
Create Review
Craftsman-style porch columns meet lovely European stone accents giving this two-story house plan inviting curb appeal. Through double doors, the foyer readily receives all who enter. Elegant columns visually define the dining room while maintaining openness with the rest of the gathering areas. Built-ins surround the fireplace warming the sunken living room as it flows into the combined breakfast room and kitchen. A wall of windows dissolves any hint of stuffiness making this open floor plan perfect for all types of gatherings. Pleasing the family chef, an island and culinary pantry offer efficiency. And for the grill master, a rear deck stands at the ready. Bedroom 2, a full bath, and the 2-car garage complete the first floor. On the second floor, the master bedroom is loaded with fine appointments like dual sinks, a soaking tub and grand walk-in closet. Two other bedrooms access a hall bath. A place where form follows function, this two-story house plan delivers comfort and functional living.
Please allow 5-7 business days for orders with right reading reverse orders to ship.

