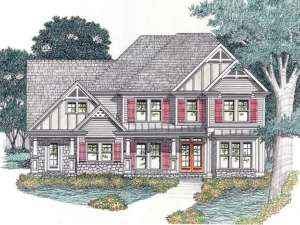There are no reviews
Stone accents, window shutters and porch columns highlight the exterior of this lovely two-story house plan. A combination of European and Craftsman design reveals intriguing character. From the welcoming front porch enter through double doors where the foyer receives guests. More columns marking the formal living and dining rooms coupled with the two-story ceiling heighten the sense of spaciousness. At the back of the home, an open floor plan keeps you and your family connected. Help the kids with homework or enjoy conversation as you prepare meals in the efficient kitchen. Extending the living areas, a rear deck invites neighborly chats after dinner and is also just right for grilling and summertime barbecues. Convenient features on the first floor include easy access to the laundry room and plenty of storage in the 2-car, side-entry garage. On the second level, four bedrooms delight in peace and quiet. Amenity rich, the master bedroom pampers the owner with His and Hers walk-in closets and vanities, a garden tub, separate shower, and elegant raised ceiling. Three bedrooms and two baths accommodate the children’s needs. Well suited for a large or growing family, this four bedroom, three and a half bath home plan is an instant winner.
Please allow 5-7 business days for orders with right reading reverse orders to ship.

