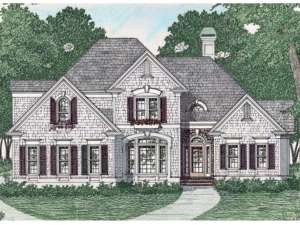There are no reviews
House
Multi-Family
Reviews
Flower boxes and shuttered windows coupled with front facing gables dress up the striking exterior of this European home plan. The vaulted ceiling takes your breath away as you step into the roomy foyer. To the left, a trio of windows fills the dining room with natural light, a gathering space for celebrating special occasions with a savory meal. At the back of the home, the living room boasts a toasty fireplace and sparkling windows taking in rear views. The soaring ceiling above lends to spaciousness. You will appreciate the efficient kitchen and adjoining breakfast nook, perfect for simple family meals or a quick meal on the go. Your master bedroom is the highlight of the first floor boasting plenty of fine appointments like the elegant trey ceiling and soothing garden tub. Two secondary bedrooms are situated on the upper level and enjoy easy access to the bonus room. Waiting for your creative touch, this extra space is just right for a playroom, hobby room or exercise area. Sporting a touch of flavor from the Old World, this two-story, European house plan is well equipped for modern family living.
Please allow 5-7 business days for right reading reverse orders to ship.

