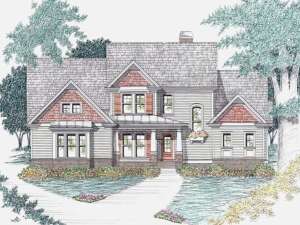Are you sure you want to perform this action?
Create Review
European and Craftsman details come together highlighting this exterior of this family-oriented house plan. Inside, you’ll find a layout well suited for family living. Upon entering, the foyer wastes no time in connecting with the dining room to the left and the two-story great room at the back of the home. The step-saver kitchen and breakfast nook combine with the great room creating an open floor plan and a comfortable gathering space that promotes family time well spent. Outdoor lovers will find a relaxing space with the rear deck. Secluded from the living areas, the master bedroom indulges in soothing refreshment with its splashy salon bath. On the other side of the home, Bedroom 4 works well for a guest room or a family member who is challenged by steps. A full bath is close by. Upstairs, two bedrooms share a unique hall bath. The expansive bonus room is perfect for a home theater, recreation room or even a home office and hobby room combo. Complete with a double garage, this two-story home plan is designed to serve today’s family with ease, comfort, and function.
Please allow 5-7 business days for orders with right reading reverse orders to ship.

