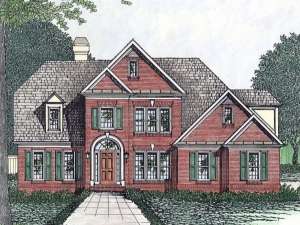Are you sure you want to perform this action?
Create Review
Simple, yet elegant exterior details give this small and affordable two-story house plan a surprisingly classy look. Fashioned in traditional style, this design works well in almost any neighborhood. Take a look at the floor plan, designed to accommodate today’s busy families. The kitchen, sunny breakfast room and living room flow seamlessly together accommodating a variety of family activities. The dining room is open to the living room offering the perfect arrangement for celebrating special occasions with a get-together and a meal. Pleasing the family chef, the kitchen lends to functionality with its work island and easy access to the deck, great for grilling, and laundry closet, perfect for multi-tasking, all while effortlessly serving meals in the nook or dining room. Amenity rich, the first floor master bedroom reveals, double walk-in closets, a garden tub, twin vanities and a separate shower. The raised ceiling adds an extra touch of pizzazz. On the second floor, a bridge balcony connects two bedrooms and a full bath. As your family grows finish optional Bedroom 4 (200 square feet) and the bonus room (220 square feet) adding extra living space for comfort and convenience. Loaded with features for family living, this traditional home plan will surprise you with its budget conscious design.
Please allow 5-7 business days for right reading reverse orders to ship.

