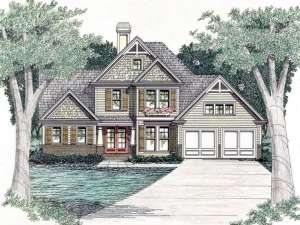There are no reviews
House
Multi-Family
Reviews
Flared porch columns, a flower box and shuttered windows offers a blend of European and Craftsman character gracing the exterior of this economical house plan. Double doors swing open to a two-story foyer where and L-shaped stair rises to the second floor. To the right, notice the dining room, the site of many memorable meals in the years to come. At the back of the home, the step-saver kitchen combines with the cheerful breakfast nook and comfortable living room creating an open floor plan that accommodates family activities and accepts larger gatherings. A deck extends the living areas outdoors, ideal for nature lovers. Your master bedroom boasts a raised ceiling and salon bath sporting a window soaking tub, double bowl vanity and walk-in closet. The 2-car garage completes the first floor. Upstairs, two secondary bedrooms gaze down on the foyer and living room while accessing a full bath. Ideal for a family starting out, this small and affordable two-story house plan is hard to resist.
Please allow 5-7 business days for right reading reverse orders to ship.

