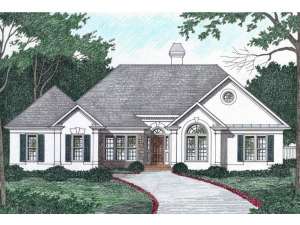There are no reviews
House
Multi-Family
Reviews
Simple, yet stylish details dress up the stucco exterior of this small and affordable Sunbelt home plan giving it plenty of Floridian flair. Step inside where the foyer introduces the open and spacious living areas, comfortable enough for family activities, yet roomy enough to accept groups for all types of gatherings. An array of windows coupled with elegant, raised ceilings lend to an open, airy feel. Special features include a patio access, a laundry closet, a toasty fireplace, and a formal dining room for those special occasions. Three bedrooms are grouped together ensuring everyone gets a good night’s sleep, the ideal arrangement for families with young children. Your master bedroom boasts a fanciful trey ceiling and lavish bath decked with corner soaking tub and twin vanities. Bedrooms 2 and 3 share a hall bath. A double garage with storage puts the finishing touches on this economical ranch house plan.
Please allow 5-7 business days for orders with right reading reverse orders to ship.

