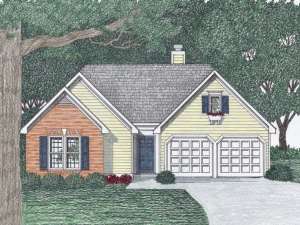Are you sure you want to perform this action?
House
Multi-Family
Simple, yet stylish details complement the siding and brick façade of this trendy traditional ranch house plan. The perfect starter home, you’ll find an economical floor plan sporting all the comforts and necessities for solid family living inside. The entry efficiently introduces the open and spacious living areas. Here the kitchen, breakfast nook and great room combine creating a flexible and comfortable space that accommodates the daily routine and group activities. Thoughtful features include a meal-prep island, chef’s pantry, sunny windows, a fireplace and handy laundry alcove. Split bedrooms afford a measure of privacy to the master bedroom decked with a classy trey ceiling and deluxe bath. On the other side of the home, two bedrooms access a hall bath. Fashioned with a two-car garage, this small and affordable home plan is hard to resist.
Please allow 5-7 business days for right reading reverse orders to ship.

