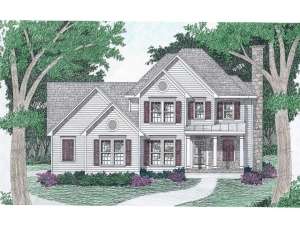Are you sure you want to perform this action?
Create Review
An American original, this two-story house plan reveals all the comforts and necessities for solid family living in an economical design. Enter from the covered front porch where the U-shaped stair and formal dining room stand at attention. At the back of the home, the living room is the main gathering area and sports a center fireplace and outdoor access. Nearby, the kitchen adjoins the bayed breakfast nook and overlooks the living room keeping the cook involved in conversation while meals are prepared. Multi-tasking and unloading groceries are easy with the strategic positioning of the utility room and two-car garage. Take a look at your extraordinary master bedroom. Showcasing features not normally found in a home this size, you are going to love the fanciful trey ceiling and embellished bath complete with garden tub, dual sinks and separate shower. On the second floor, two bedrooms share a full bath. The bonus room is perfect for another bedroom, home office, exercise area or playroom and is waiting for your creative touch. Small and affordable, this traditional home plan will blend in any neighborhood.
Please allow 5-7 business days for right reading reverse orders to ship.

