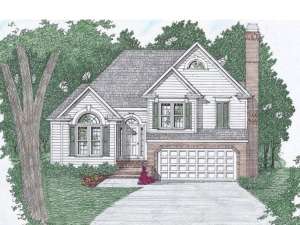There are no reviews
Styles
House
A-Frame
Barndominium
Beach/Coastal
Bungalow
Cabin
Cape Cod
Carriage
Colonial
Contemporary
Cottage
Country
Craftsman
Empty-Nester
European
Log
Love Shack
Luxury
Mediterranean
Modern Farmhouse
Modern
Mountain
Multi-Family
Multi-Generational
Narrow Lot
Premier Luxury
Ranch
Small
Southern
Sunbelt
Tiny
Traditional
Two-Story
Unique
Vacation
Victorian
Waterfront
Multi-Family
Reviews
Plan 045H-0039
An interesting design, this two-story home plan offers a split foyer and works well on a narrow lot. On the entry level, the efficient kitchen serves the sunny breakfast nook and vaulted dining room with ease. Down a few steps, the great room is the main gathering space and features a fireplace and outdoor access. A half bath, the laundry closet and the 2-car garage are accessed nearby. Upstairs, three bedrooms and two baths gaze down on the kitchen and nook while offering comfortable accommodations for everyone. Specially designed for a unique lot, this small and affordable house plan offers all the basic necessities for solid family living.
Please allow 5-7 business days for right reading reverse orders to ship.
Info
Add your review

